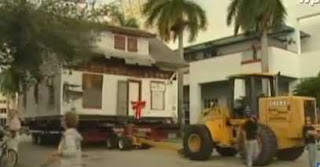Silo missle sites in various states have been and are being converted into underground homes.
Taxpayers spent $3.3MM for a silo in Topeka, Kasas which has been converted to underground living quarters. The silo was purchased for $40,000, in bad shape, in the 1980’s by a school teacher who, with his wife, has lived there comfortably ever after.
A 3’ layer of earth covers the top layer of reinforced concrete. Floors are 3’ thick, walls and ceilings 18” thick and 15’ high. The special concrete structure was built by the government to withstand a nuclear blast. The folks who live in it say, “We love the solid, quiet feel of the place. Not only is it very well built – it is very easy to heat and cool.” This home has a large greenhouse around the hatch, which brings sunlight into the living space and was formerly used for heavy equipment to manipulate the missiles.
About half of these former military sites are owned privately or by cities, counties, school districts, water companies and other commercial entities. This is a niche market for a unique home for real estate agents. The schoolteacher has made 55 sales, of which 5 have turned over more than once. They said that buyers include some military or former military personnel who are familiar with the silos, and know the benefits. Others are looking for interesting projects to restore, and some want the seclusion, privacy and security. Some buyers are survival-oriented.”
Mortgages and appraisals are a challenge. “Prices have increased and are rising,” they said.
A former 14.5 acre Nike missile base in southeastern Indiana has been converted to three 5,000 sq ft residential spaces. One features a kitchen, four bedrooms, two bathrooms, an exercise room indoor swimming pool and Jacuzzi tub. All have single-phase electric, city water, paved access with remote-control rolling front gates and high security chain link fencing topped with barbed wire.
An Atlas F site is for sale now in the Adirondack Mountains in New York. Diameter is 52’ and depth is 180’. It holds a 2300 sq ft 2-story contemporary home with 3 bedrooms, 2 baths, finished interiors, a spiral staircase, fiber-optic lighting, a generator and new well. The floor plan is open, there is a large garage and wraparound porch that hides the underground entryway. Price has been reduced from $4.6mm to $750,000. The entrance features heavy security doors that were built to withstand a 2000-lb blast. Location is on part of an exclusive airport subdivision on a 2050 foot Federal Aviation Administration-approved runway.
A communications vault in Paris, Missouri near the Mark Twain recreational lake is available, needing “fix-up”. There are 8200 sq ft of usable underground floor space on this 13-acre site. Ceilings and walls are 24” thick and 2’ to 4’ of earth cover the underground area. A metal shield envelopes the structure and there are heavy blast doors with an emergency-escape hatch exit. The property is available for $295,000. Electricity works and most rooms have heaters and dehumidifiers.
Here is a unique living style which has a following of those seeking secure homes in hardened cold war facilities.




























































