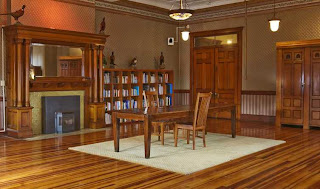Former upstate New York 36,000 sq ft gothic style
National Guard Armory built in 1895 by Isaac Perry was converted to a home,
modeled after a medieval castle in 2005.
It is on a hill with 2 acres.
The
home is listed on the National Register of Historic Homes. Listed for sale for $1.2MM+, but may have been
sold.
There are four soaring turrets and ivy-climbing walls. Among the 50 rooms are 7 bedrooms. Living rooms, ballrooms and reception rooms
are used for events. Garage holds 10
cars.
Included are a full sized 1000 sq ft gymnasium with 2nd
story bleachers, which can hold 1000 people (500 seated), rifle range, fallout
shelter, billiard room and communal showers.
This is the only
NY State armory that has been transformed into a single family house.
Extensive renovation and redecoration were done,
returning the building to lush Victorian-Romanesque décor. The castle has Wi-Fi, cable tv and high speed
internet, onsite parking for 40 cars.
The 18” brick walls hold the temperature at an ambient
level making it comfortable in summer and heat-effective in winter, using steam
boilers in the basement.
An extensive collection of elegant told-rimmed dinnerware,
flatware, glassware, doffee service, tablecloths, chairs, tables and dinner
equipment can be used for events.
Located 3 hours from Manhattan and 30 minutes from
Albany. Bed & Breakfast accommodations are
available. Three star hotel.

































